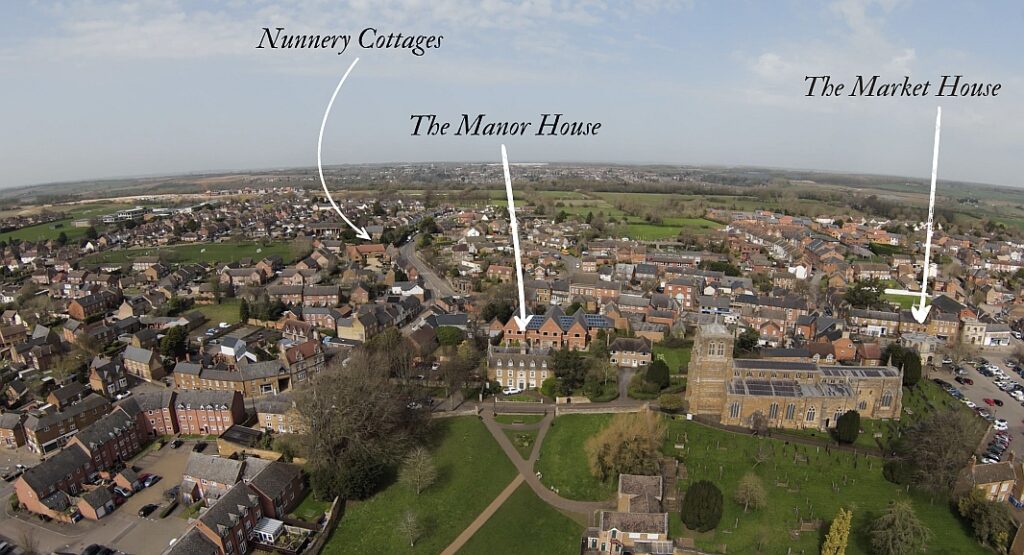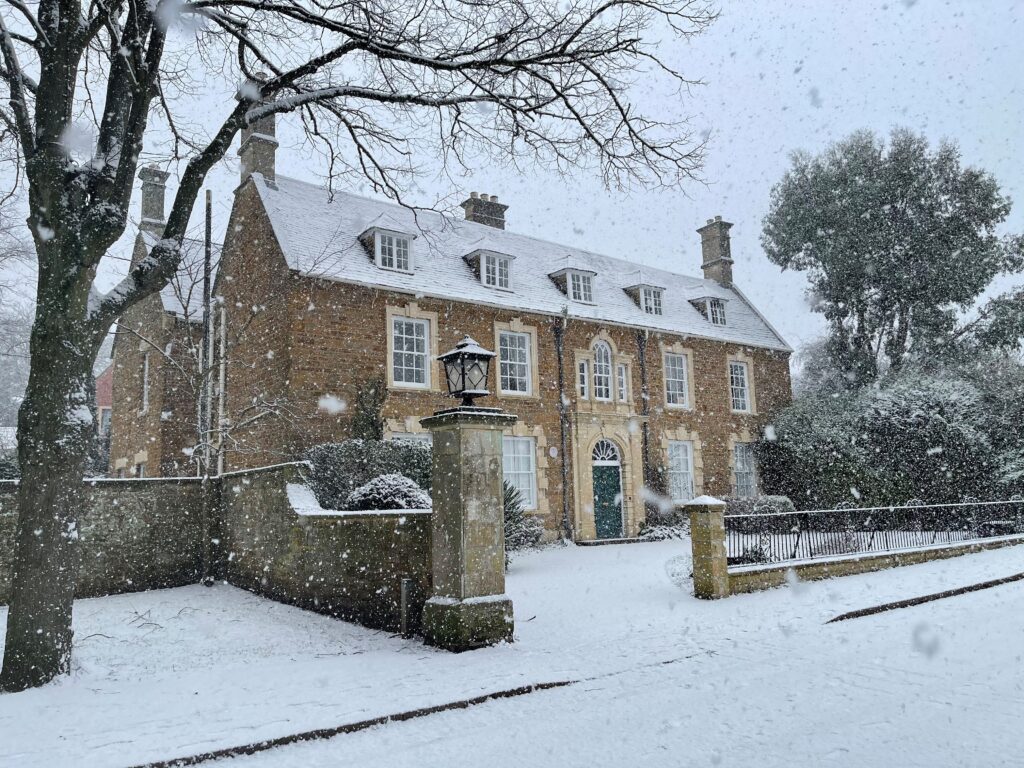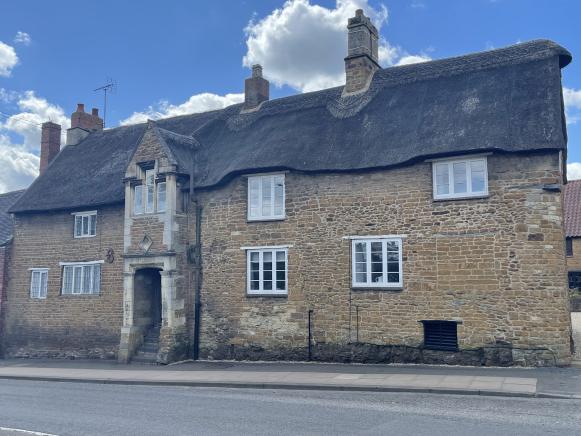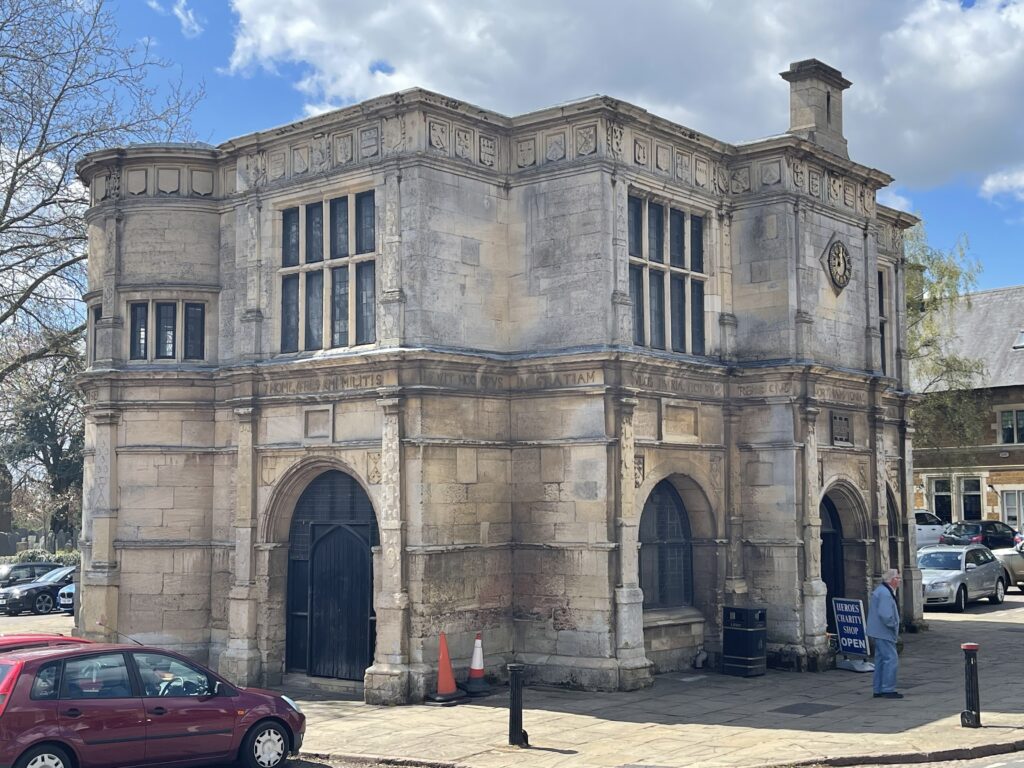Our Properties

The Manor House

The house overlooks Manor Park, that now serves as a public park enclosing ancient fishponds, to fields beyond. It is an imposing building, five bays wide, built of local ironstone with a pitched roof and tall chimneys. The central feature is the door and fanlight emphasised by Roman Doric pilasters and surmounted by Venetian window with applied pilasters. A timbered staircase leads to the second storey and attics above.
The Manor House is described by Sir Nikolaus Pevsner as an ‘uncommonly fine mid-eighteenth-century house’. It replaced a much earlier Manor House owned by the Earl of Stafford in the fifteenth century. At present Listed as Grade II, the Manor House stands beside the tree-lined Squires Hill which leading to Rothwell’s Parish Church.
The Manor House is now home to Psittacus Ltd, a business consultancy firm, who have helped enormously with our online requirements and marketing over the years. They have since converted the premises into a thriving Business Centre where the following companies operate; The CPD Group Ltd, GMS & Associates Ltd and TheTraining.Shop Ltd plus many other businesses who base themselves from this historical building.
Click on the icon below to download your
free information booklet about The Manor House…
Nunnery Cottages

Nunnery Cottages are thought to stand near the site of a Medieval Priory founded in 1247 by Richard Clare, Earl of Gloucester. Records show this this was a very poor Order and in 1546 the Prioress, Margaret Loftus, surrendered to the King’s Commissioners all its possessions and these were granted to Henry Lee.
The possible origins of the building as part of the Priory/Nunnery site cannot be entirely discounted, although it now seems certain that the main buildings of the Priory were located on the site of the twin-gabled building immediately to the north on the Desborough Road. It may be that The Nunnery Cottages are on the site of one of the outbuildings of The Priory complex and this is how they obtained their name.
The provision of barns and stables forming the west and north sides of the rear yard does suggest that the building was a farmhouse circa 1700, but there is also reason to believe that it might have been an Inn. This may account for the rather unusual layout of the barns; the cellar under the northern room, the mullioned windows facing the yard rather than the road and the very large parlour.
The Trust has sold one of the Cottages (no. 3 Desborough Road) for residential use but has retained ownership of the other Cottage (no 3A Desborough Road) as this was occupied by long-standing tenants.
The Bungalow & Nunnery Barns
The Bungalow was originally part of the Maltings belonging to Town Farm, which is situated to the south of the Nunnery Cottages. The end adjoining the Cottages were bricked off some time ago to make a small single-storey dwelling, with a low cellar beneath. This unit has been fully restored and sold and is now occupied. Putting this small residential unit back into use has enhanced the Nunnery Cottages themselves and given back to the community by creating new housing.
The Barns to the south of the Bungalow (the remainder of Town Farm Maltings) and the “L” shaped Barn to the rear of Nunnery Cottages are being restored by private individuals and it is hoped this will be done to a high standard to complete the restoration of this group. The Trust put in a tender for these barns but was unsuccessful.
The Market House

The historic Market House is a Grade I Listed Building, constructed to the design of Sir Thomas Tresham in 1577. Tresham gave the Market House as a gift to the townspeople of Rothwell. Tresham was an Elizabethan gentleman, recusant and patriot who vividly commemorated his devotion to the Catholic faith in a series of remarkably idiosyncratic buildings. These include the Market House here in Rothwell, the Triangular Lodge at Rushton completed in 1597 and his unfinished summer house, Lyveden New Build, which was started in 1594. All are Grade I Listed Buildings.
The Market House is constructed in Weldon limestone on a cruciform plan. The ground floor area was originally designed to act as an open trading place. The facades are ornamented with two orders of pilasters displaying the trefoils of the Tresham family and bands of oblongs and ovals linked together. The upper storey, which can only be accessed by a spiral staircase, is lighted by typical mullioned and transomed windows. There are two elaborate friezes: the upper one displays ninety coats of arms belonging to friends of Sir Thomas; the lower one, inscribed in Latin, explained that he erected the building as a gift to his neighbouring Town and in gratitude to his country and Northamptonshire.
The Latin inscription reads:
“This was the work of Thomas Tresham, Knight; he did it in gratitude for his beloved country, nation and Northamptonshire and most of all for his neighbouring town. He sought nothing except the common good, nothing but the lasting respect of his friends. He who interprets this gesture wrongly is not worthy of such great benevolence, in the year of Our Lord one thousand, five hundred and seventy-seven.”
“The most splendid of all the earlier halls is that at Rothwell in Northamptonshire erected by Sir Thomas Tresham the eccentric squire of nearby Rushton“
Historian and planner, David Lloyd, describes the Market House as one of the early town halls or Market Place or wide street, usually with a single upper storey over an open-arched or columned space at ground level. He compares our Market House to those at Ledbury, Shrewsbury, Tetbury, Faversham, Chipping Campden and Dunster, but emphasises the particular importance of the Market House at Rothwell.
The eminent local architect, John Alfred Gotch, restored the Market House in the last years of the nineteenth century following plans discovered at Rushton Hall – filling in the ground floor arches, creating a more enclosed building.
The Preservation Trust has retained ownership of the Market House. The first floor is occupied by Rothwell Town Council and the Council Chamber is also used by other local organisations.
How much do you know about the Market House? Take our fun Quiz HERE



